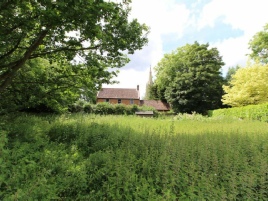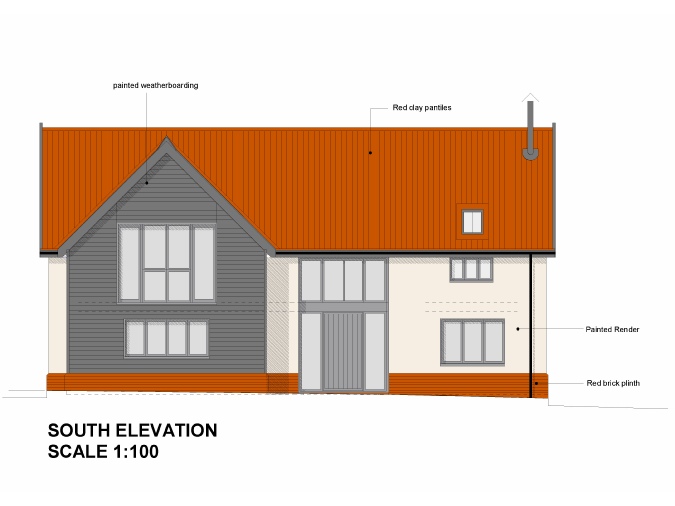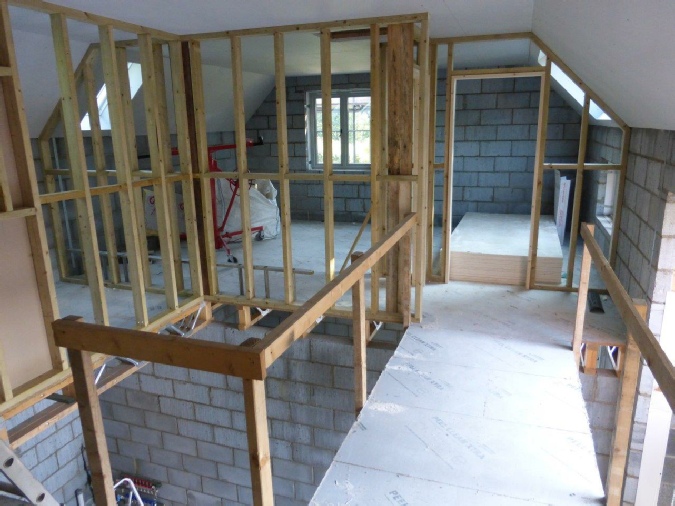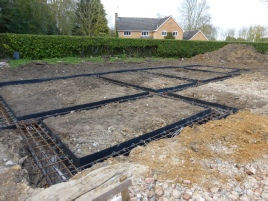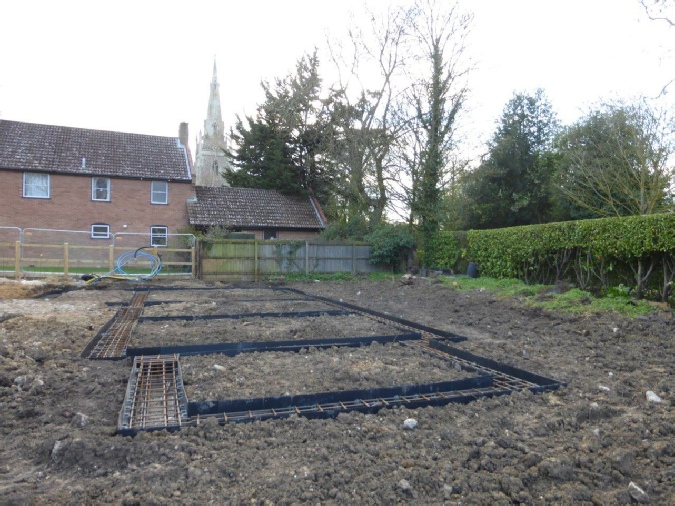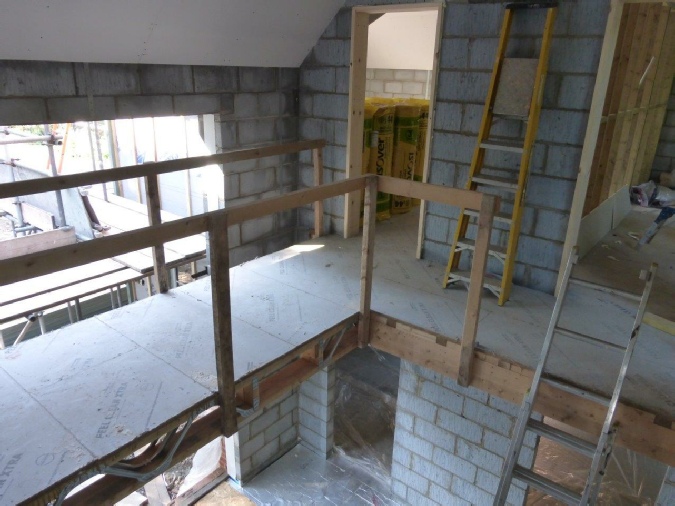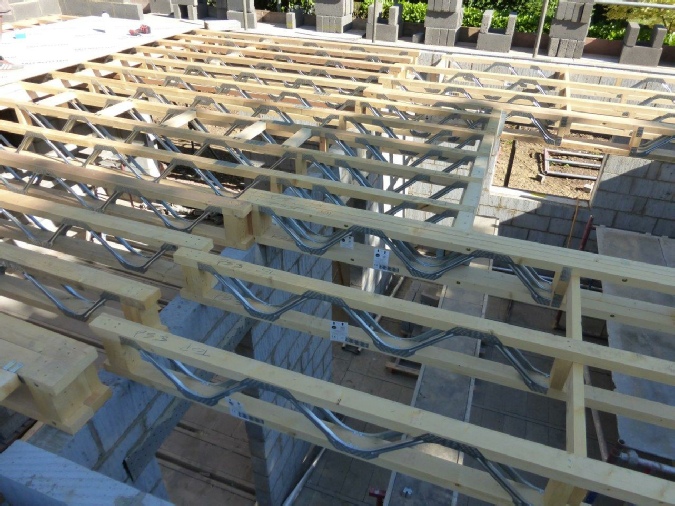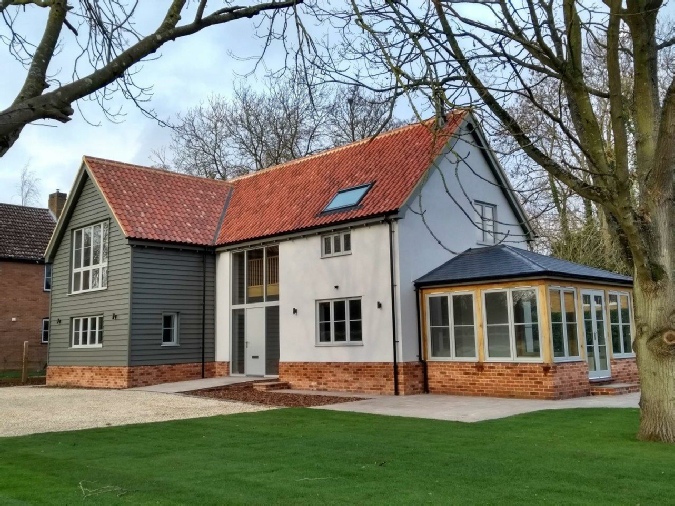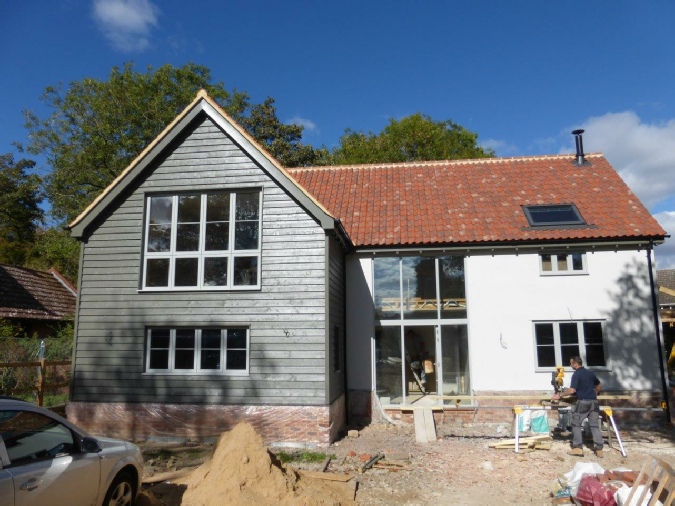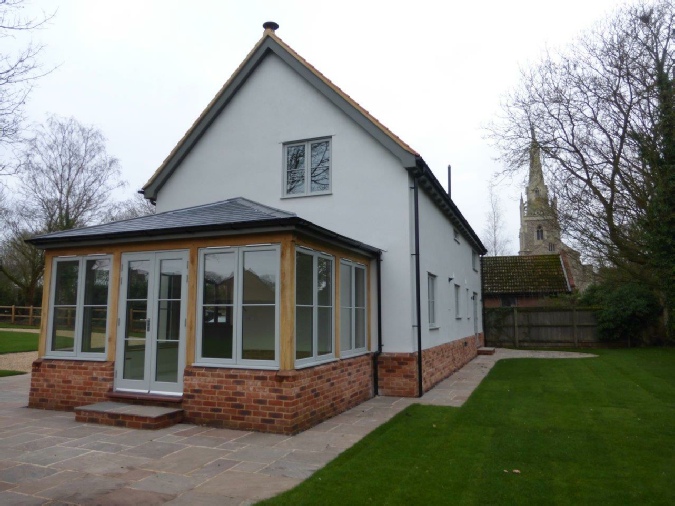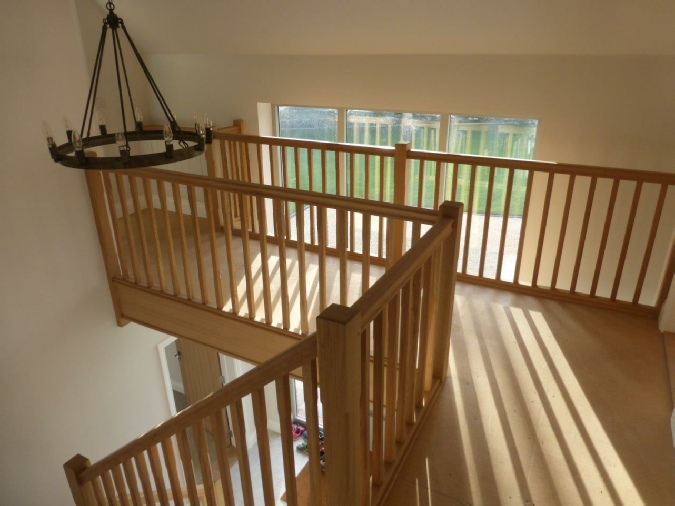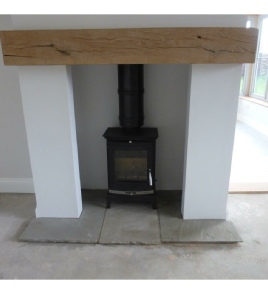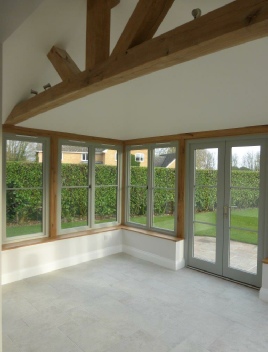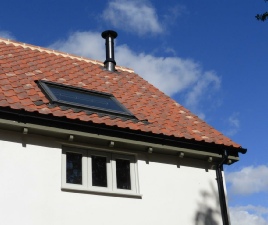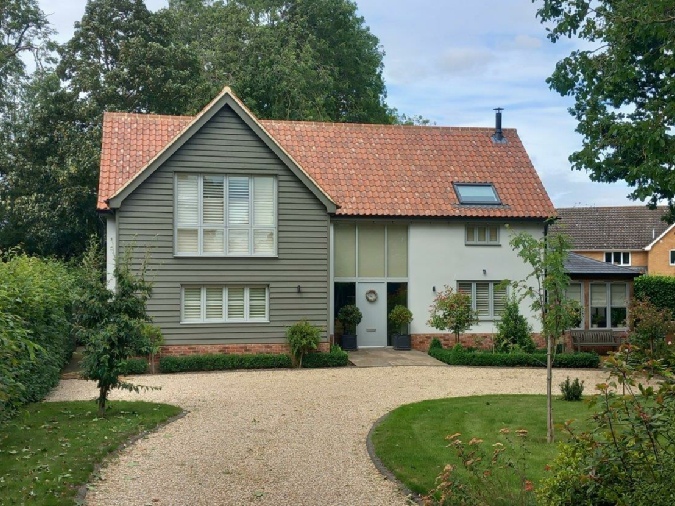Client SJ Hitchcock Ltd
Dates Planning amendments approved January 2018, Building
control submitted February 2018, Start on site March 2018, Garden room approved July
2018. Completed December 2018.
Following the purchase of the site by SJ Hitchcock Ltd, Hitchcock Architects were
asked to revise the approved planning drawings (by Hollins Architects).
Externally
there are minor alterations to the window/door sizes, and we have changed the side
and rear elevations from weather boarding to traditional painted render to be more
in keeping with the neighbouring properties of Glebe Farmhouse and the surrounding
Woolpit conservation area.
Hitchcock Architects have submitted a variation to the
approved drawings, the planning conditions and working drawings for building control
approval, and applied for an additional garden room extension.
Spring Lodge, Woolpit, Suffolk
